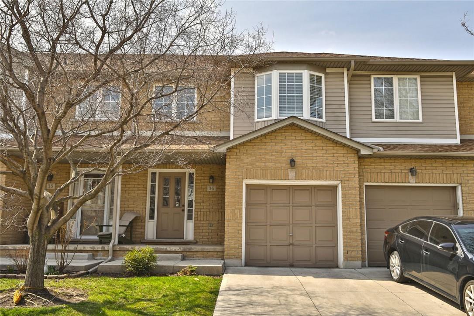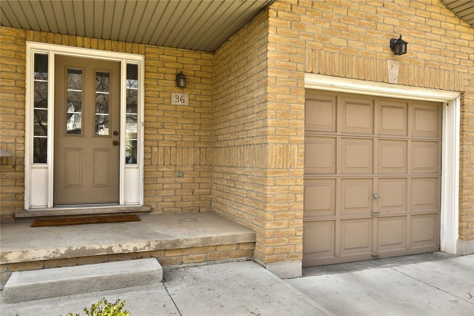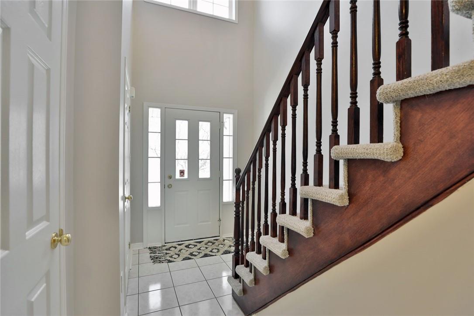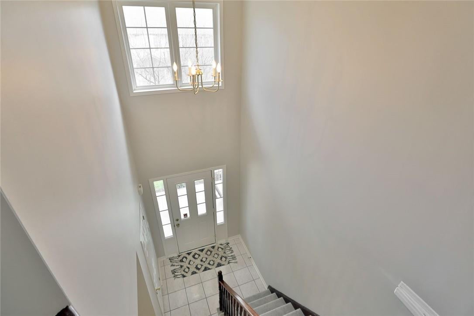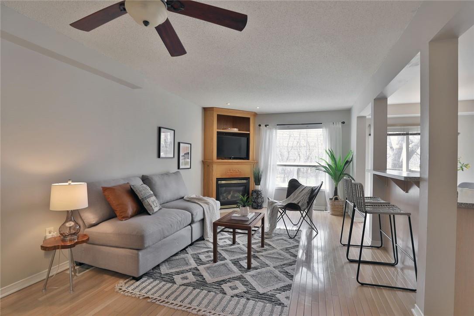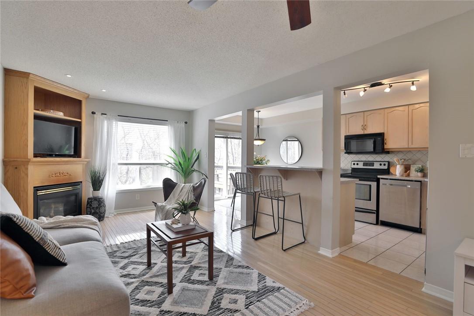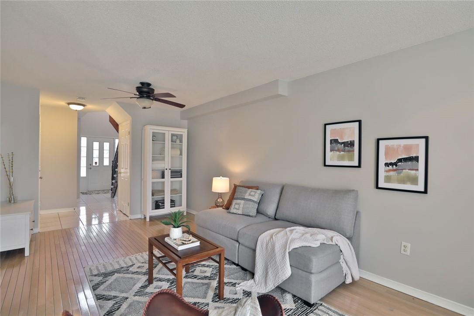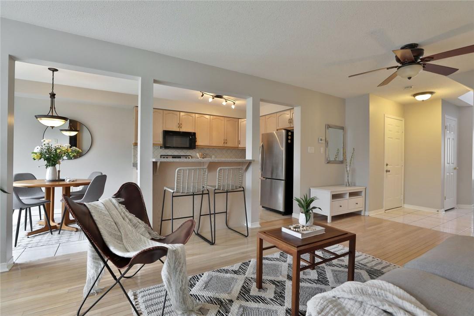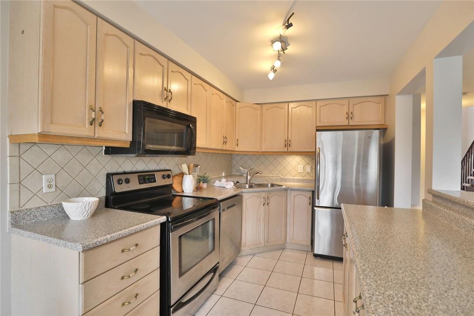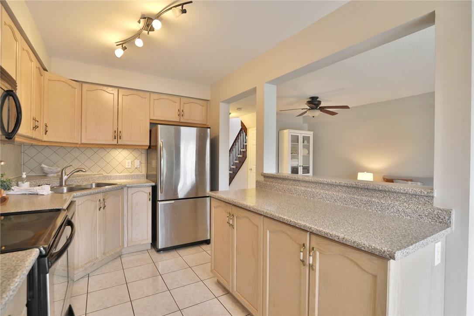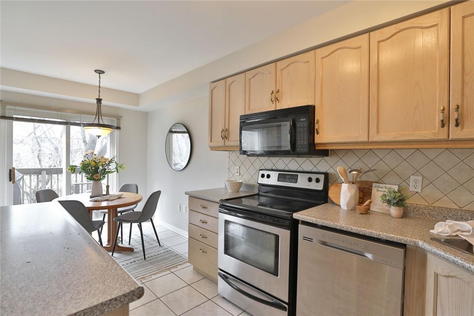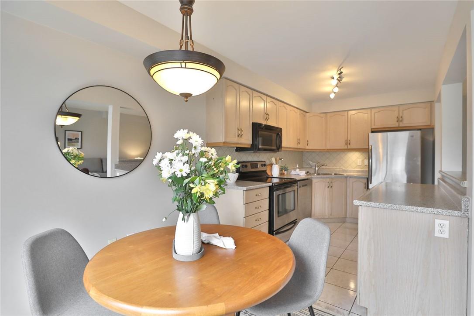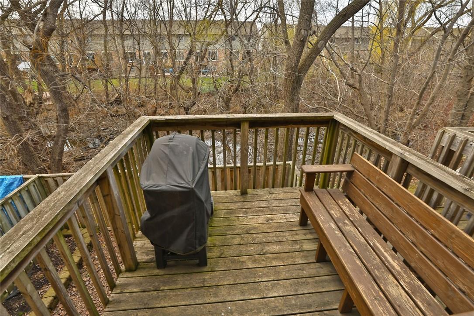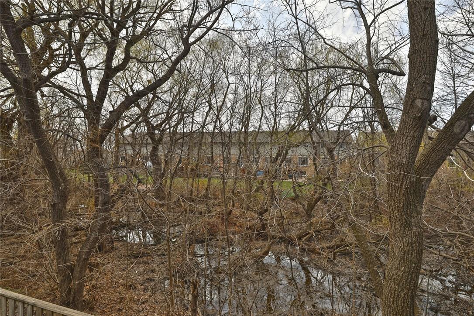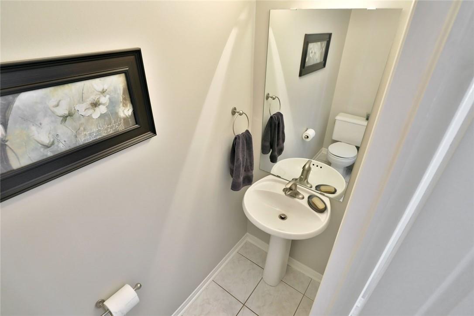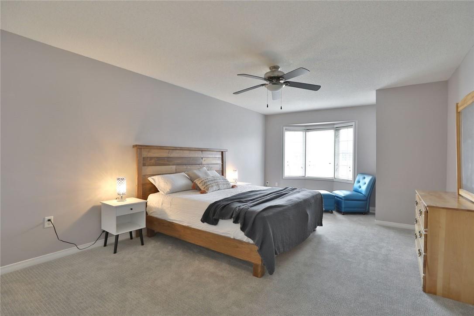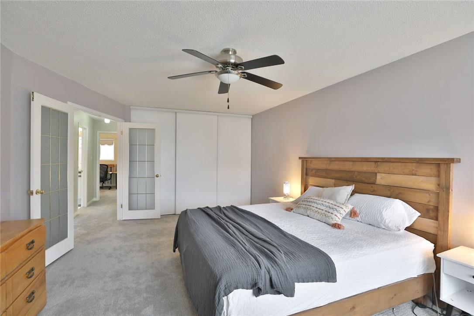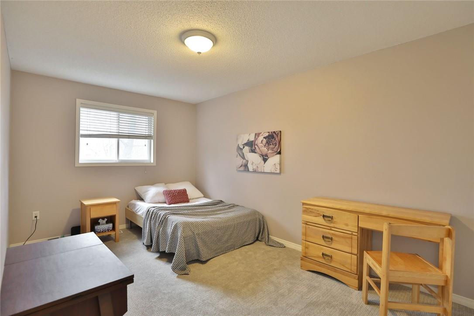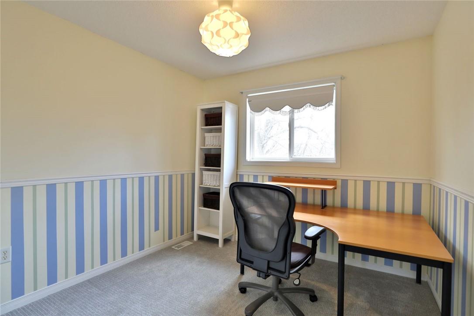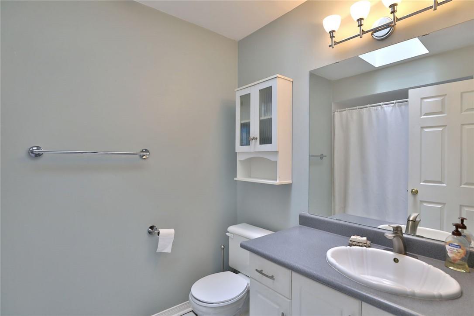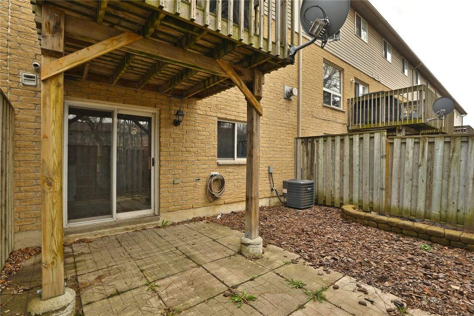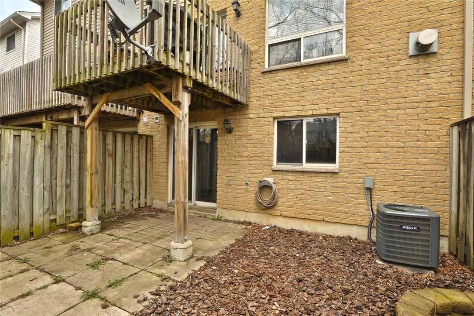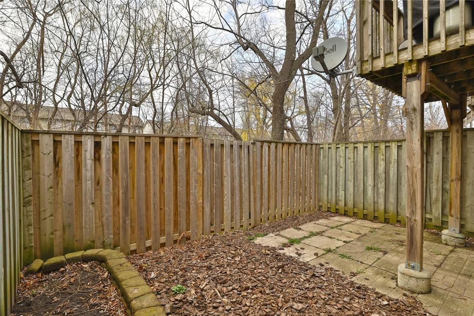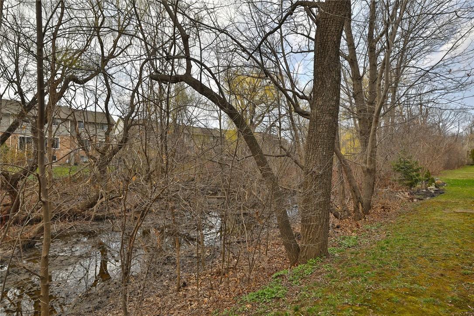Lake community living! Move into unit 36 in a charming complex centrally located to so many summer activities and surrounded by nature. Backing onto a ravine, youll have greenery views from your kitchen and a lower level walk-out to your private outdoor space. This bright 3 bedroom townhome welcomes you in with a 2-storey foyer leading to an open concept main floor. Great use of space with an eat-in kitchen with island open to a large living area with gas fireplace. Freshly painted and neutral tones throughout, theres a sun-filled master bedroom, 2 additional great bedrooms and even a skylight in the 4pc bath. Finish the basement to suit your needs its been started with electrical wiring, outlets and light switches. The best part of this townhouse? All the bones have been updated! Owned hot water heater, furnace and a/c (2019), stainless steel dishwasher (2020), plush carpet on second floor (2021) & new driveway (2017). Nestled near walking trails and the lake, its just steps from Edgelake Park & a few minutes away from Fifty Point Conservation and the marina. Summer is on its way so book your showing before its gone! (id:4069)
Address
36 76 FRANCES Avenue
List Price
$499,900
Sold Price
$635,000
Sold Date
19/04/2021
Property Type
Single Family
Type of Dwelling
Row / Townhouse
Style of Home
2 Level
Area
Ontario
Sub-Area
Stoney Creek
Bedrooms
3
Bathrooms
2
Floor Area
1,450 Sq. Ft.
Lot Size
COMMON ELEMENT Sq. Ft.
Maint. Fee
$302.95
MLS® Number
H4103679
Listing Brokerage
RE/MAX Real Estate Centre Inc.
Basement Area
None
Postal Code
L8E5X2
Site Influences
Marina
Features
Park setting, Park/reserve, Beach, Balcony, Paved driveway
