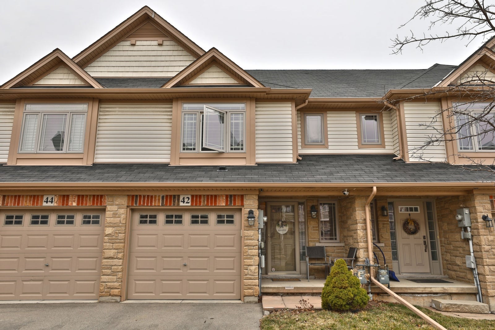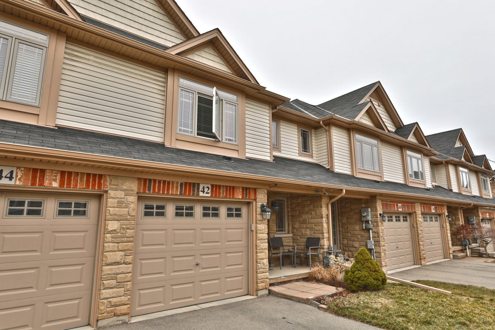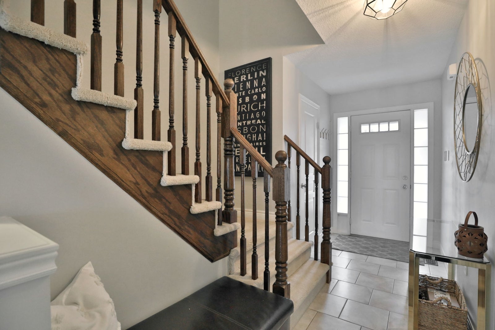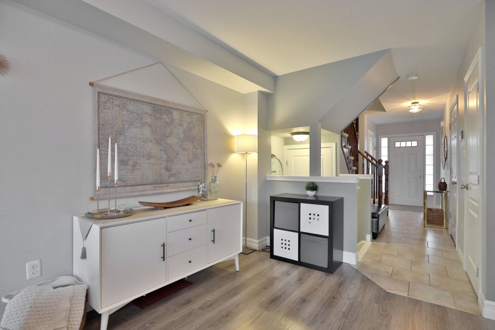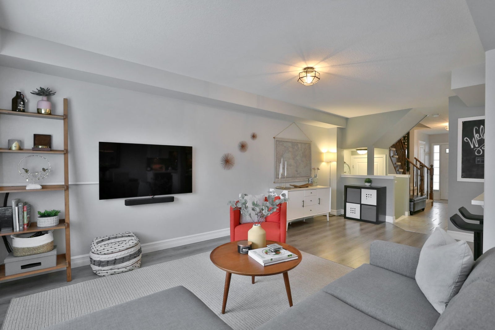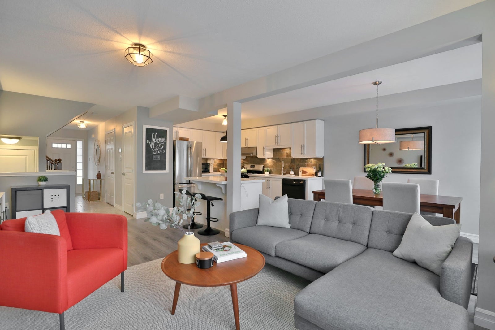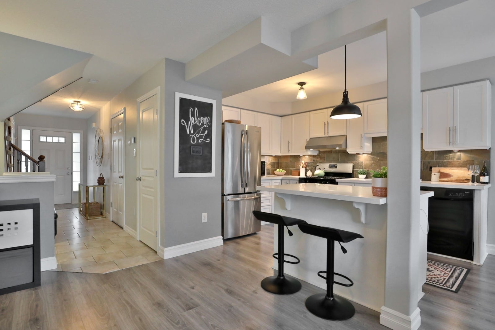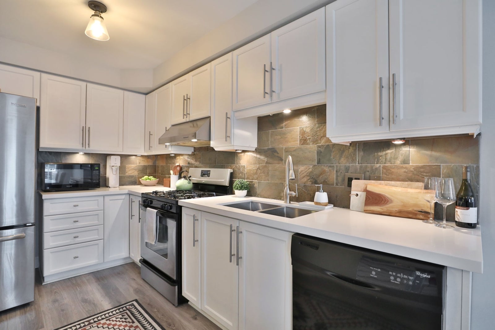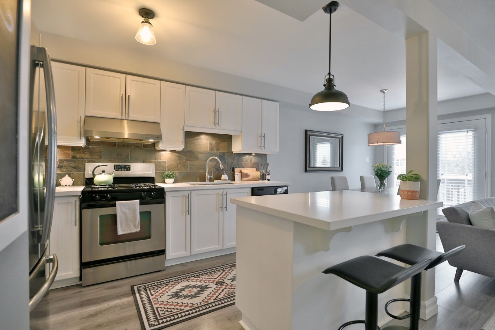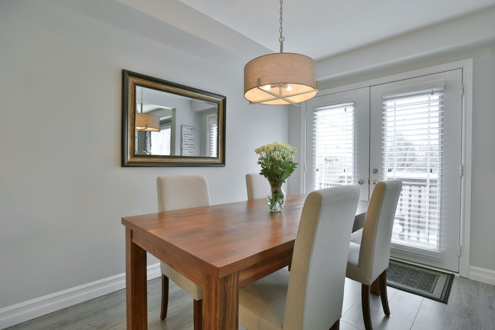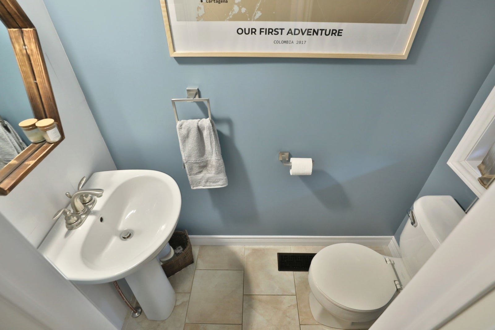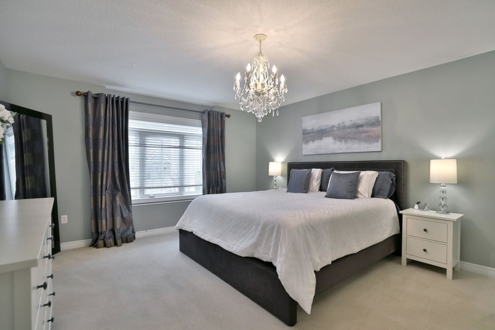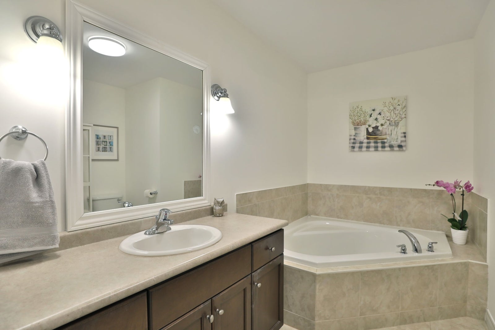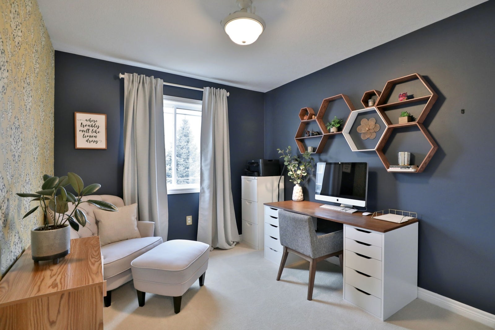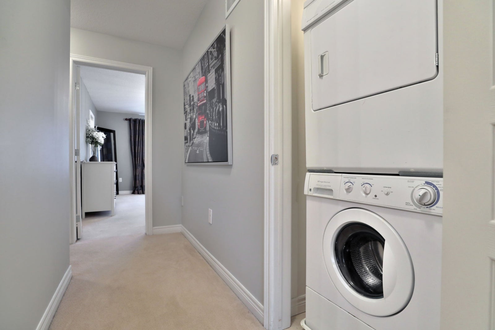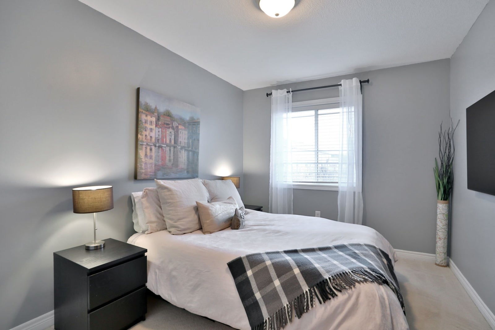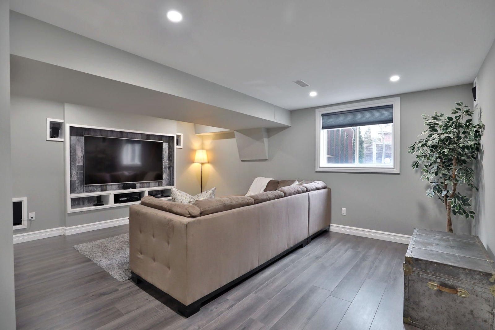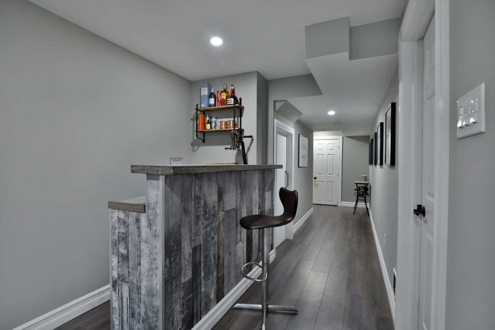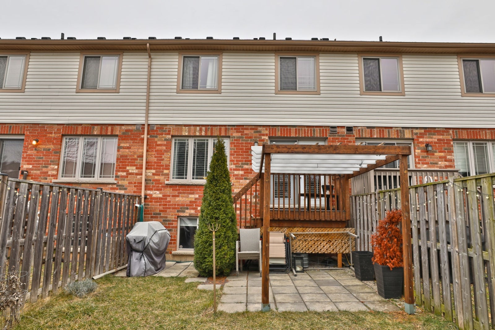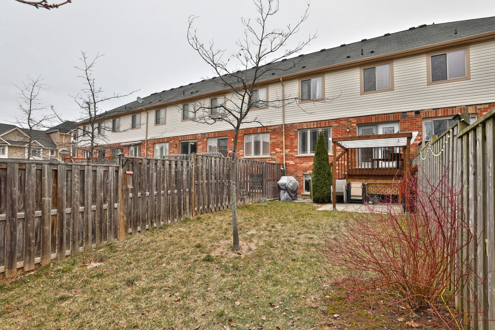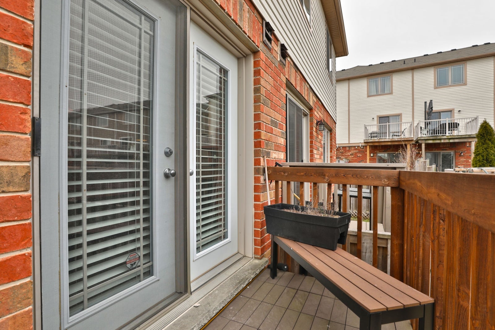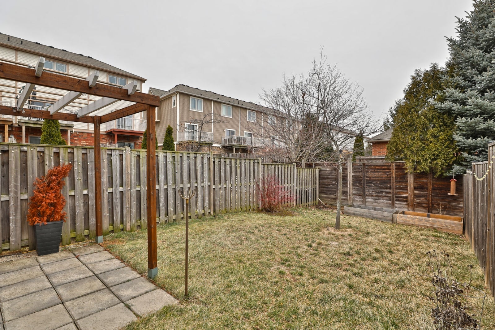Having spent months in lockdown, I know #42 is a treasure. Step into the bright foyer & you’ll notice a cute powder room. Wide plank laminate flooring greet you in the open concept main level. A white kitchen features quartz counters & a stone tile backsplash. Oh, and the island? It’s a great gathering point once we can all entertain again. Double French doors lead to the backyard. The trees fill in at the back for privacy & the size is perfect for playing cornhole. Plus, there’s a pergola & 2 garden boxes. The master bedroom is quite “spacious”. Yes, that’s an overused word to describe a room but seriously, it fits a King bed, 2 dressers, 2 end tables & there’s still enough room to do cartwheels. So yes, that’s pretty spacious. The soaker tub in the ensuite had us flipping coins for who could take a bath that night. Men take baths too. The finished basement includes custom built-ins for a ridiculously large tv & a basement bar! Also, that window is massive. We couldn’t “pivot” the sectional so it went through the window instead. We hope you want to keep the couch. Otherwise, I guess we can saw it in half and try to return it. One other thing – my husband will want the garage mentioned. All I can say is there is A LOT of storage but pls don’t go & buy all the toilet paper. Finally, you might be sick of the 1000+ walks but the area here is pretty sweet. It's 7 mins to the QEW, across from the Peach King Centre and close to downtown Grimsby. Book your showing today!
Address
42-8 Hemlock Way
List Price
$750,000
Sold Price
$750,000
Sold Date
25/03/2021
Type of Dwelling
TWNHS
Area
Ontario
Sub-Area
Grimsby
Bedrooms
3
Bathrooms
3
Floor Area
1,444 Sq. Ft.
Year Built
2008
MLS® Number
H4100817
Listing Brokerage
RE/MAX Real Estate Centre Inc., Brokerage
Postal Code
L3M 0B5
