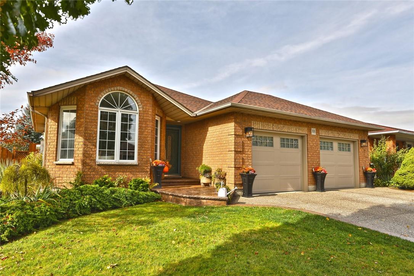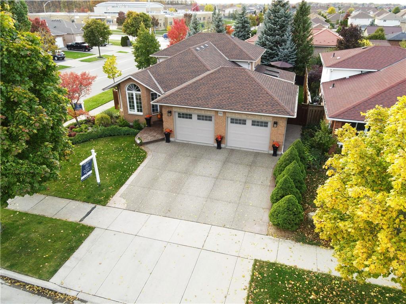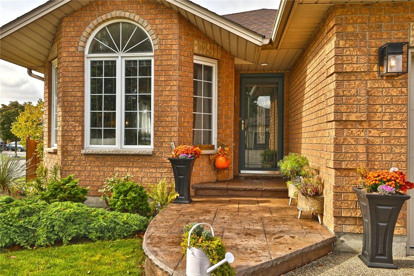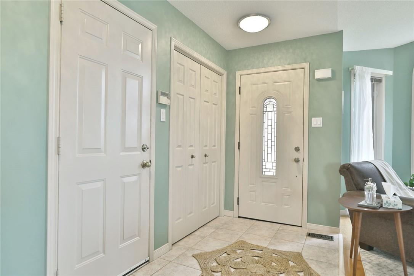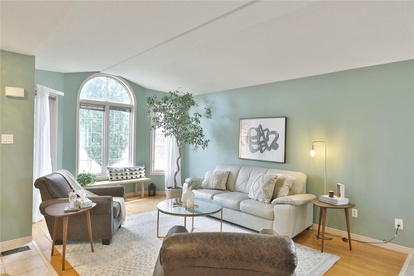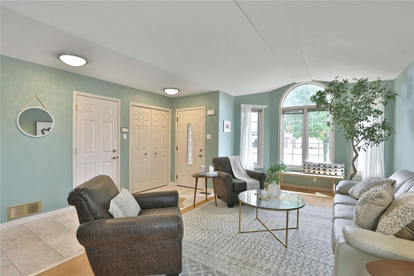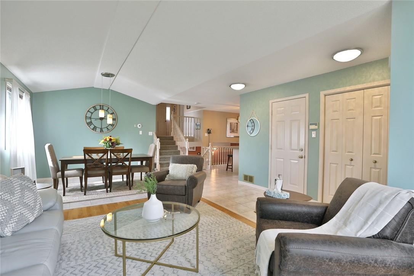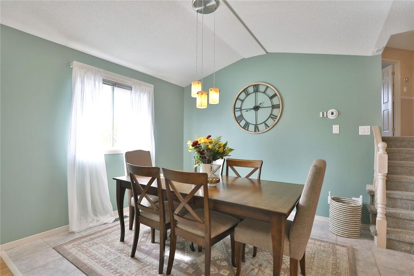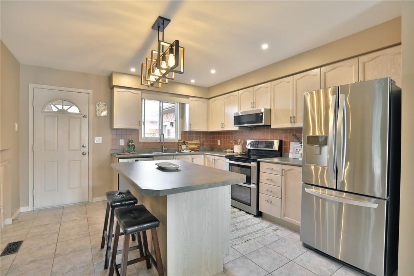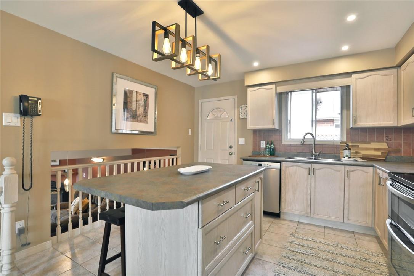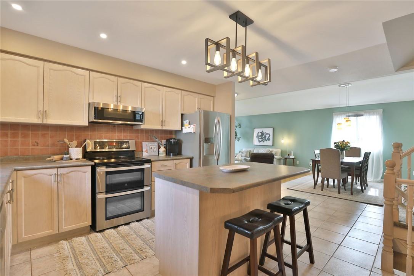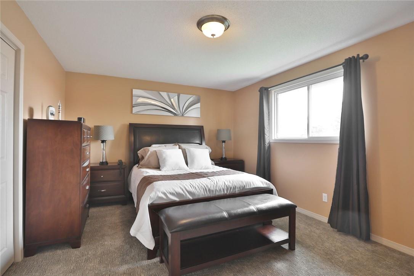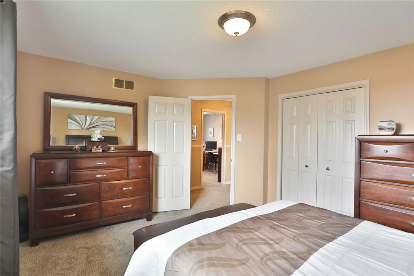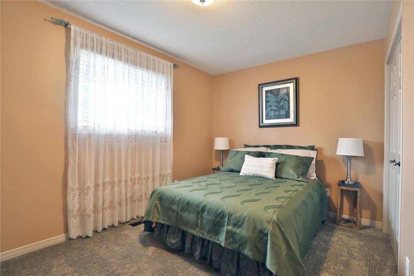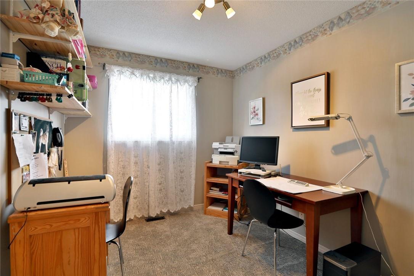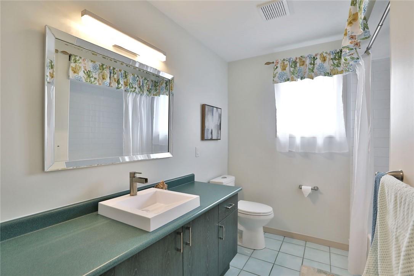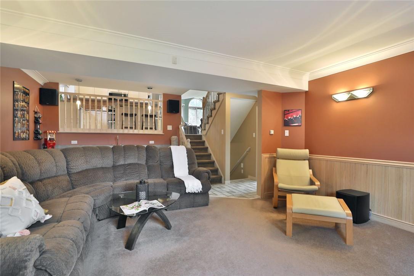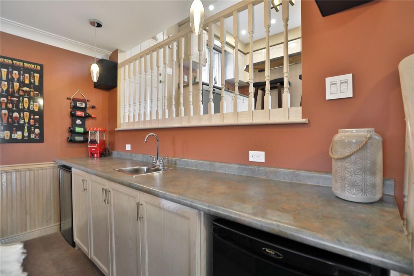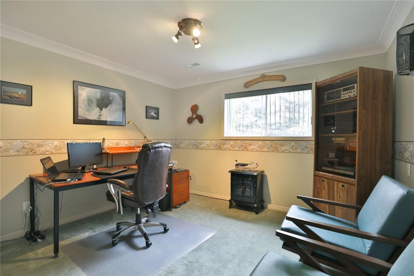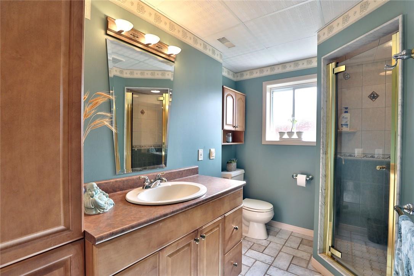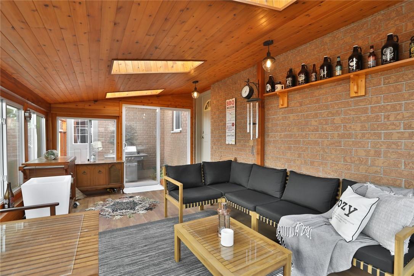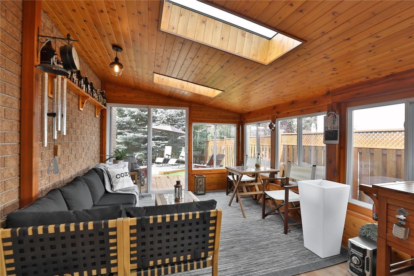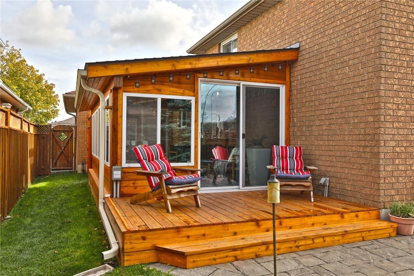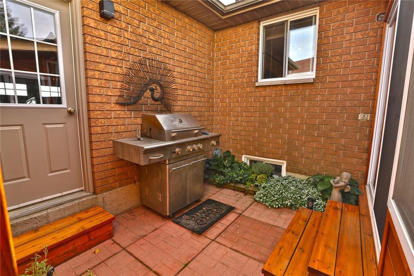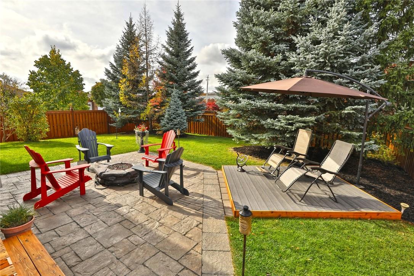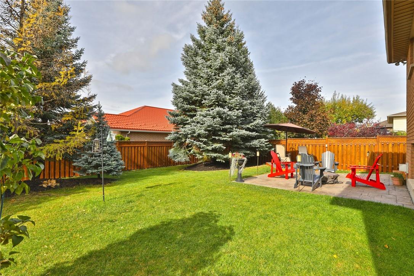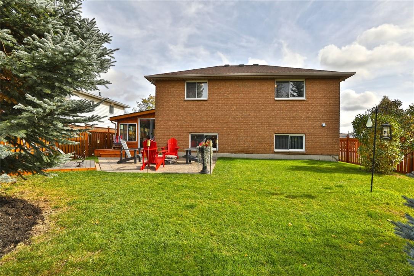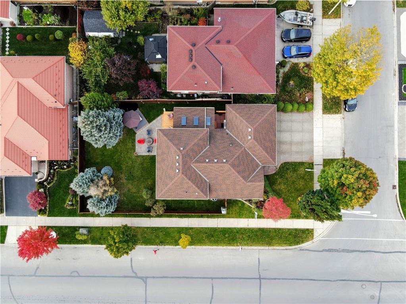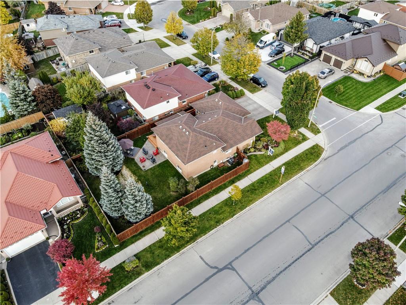Welcome to desirable Leckie Park! This family-friendly neighbourhood is surrounded by amenities with easy access to shopping & restaurants, walking distance to great schools (with St. Marys Catholic just around the corner!), plenty of conservation parks & waterfalls to explore and a quick jump onto the HWY. A bright & airy backsplit has been very well cared for by the original homeowners and the pride of ownership shows throughout. From the aggregate driveway and insulated 25ft double car garage, to the furnace & air conditioner being replaced just 2 years ago and the cozy sunroom addition at the side, theres almost too many updates to list. All this home needs is your personal touches. Flooded with natural light, the open main level has a beautiful bay window, stainless steel appliances in the kitchen and space for a full dining table. The large family room in the lower level is at the back of the home along with a 4th bedroom and 3pc bath. 3 full bedrooms on the upper level share an updated 4PC bath with new tub & surround tile, dual flush toilet and a vestibule sink (all done in Aug 2020). But the most unique feature is the gorgeous sunroom. Surrounded by windows & rich wood panelling, enjoy your cup of coffee every morning with views of the backyard.and what an entertaining backyard it is! Multiple seating areas, mature trees, a composite deck, and a charming outdoor nook off the garage perfect for the BBQ, this is truly a backyard oasis. RSA (id:4069)
Address
88 FOXMEADOW Drive
List Price
$659,900
Sold Price
$760,000
Sold Date
24/10/2020
Property Type
Single Family
Type of Dwelling
House
Area
Ontario
Sub-Area
Stoney Creek
Bedrooms
4
Bathrooms
2
Floor Area
1,586 Sq. Ft.
Lot Size
66.7 x 118.11 Sq. Ft.
MLS® Number
H4091412
Listing Brokerage
RE/MAX Real Estate Centre Inc.
Basement Area
Full (Partially finished)
Postal Code
L8J3P4
Features
Double width or more driveway, Paved driveway
